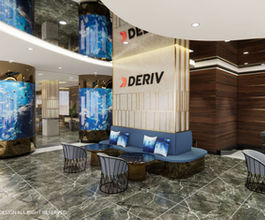
DERIV HQ OFFICE
HQ Lobby (7,000 sqft) | Cyberjaya, Selangor
Inspired by the elegance of the sea, the lobby design features clean lines, deep navy tones, and subtle maritime accents. More than just a nautical concept, the space embodies a spirit of bravery and fearlessness—welcoming visitors with a sense of direction, calm, and bold sophistication.
設計靈感來自大海的優雅意象, 融合深海藍色調, 俐落線條與細緻的航海元素, 營造出沉穩而現代的迎賓氛圍,
展現品牌大膽及不畏懼的方向感與專業形象。
• Entrace • Waiting Hall • Reception Counter • Coffee Bar

Boy's & Girl's Room
The boy's room exhibits a gray neutral style, with contrasting shades utilized for the desk, wall, and cabinets, adding depth to the overall space. The girl's room features a wine-red color scheme at the head of the bed, complemented by elegant woodgrain elements.
When the sunset casts its warm glow upon this house, an ambiance of warmth and luxury emanates.
If you desire a professional and unique design team, contact Tao Design. We will assist you in budget planning and provide one-of-a-kind design solutions to create your dream home.
Visit our official website or social media platforms for more information.







